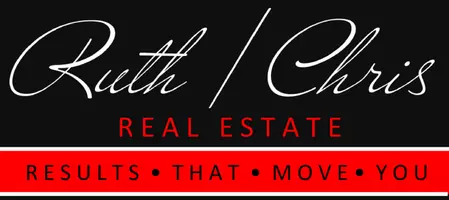$279,000
For more information regarding the value of a property, please contact us for a free consultation.
3 Beds
2 Baths
2,180 SqFt
SOLD DATE : 06/12/2025
Key Details
Property Type Single Family Home
Listing Status Sold
Purchase Type For Sale
Square Footage 2,180 sqft
Price per Sqft $122
Subdivision Champions Crossing
MLS Listing ID 56145342
Sold Date 06/12/25
Style Traditional
Bedrooms 3
Full Baths 2
HOA Fees $4/ann
HOA Y/N 1
Year Built 2006
Annual Tax Amount $7,101
Tax Year 2024
Lot Size 5,638 Sqft
Acres 0.1294
Property Description
1-story, well-kept corner lot home in Champions Crossing welcomes you with space, light, and comfort. PLUS, NO CARPET! French doors open to a private study, perfect for working from home or a quiet retreat. Just beyond, the formal dining room flows into an open kitchen with sleek granite, ample cabinet storage, center island, gas range, & breakfast nook—all surrounded by chic archways. The living room, centered around a cozy fireplace, feels both open & inviting. A separate game room offers space to relax, play, or create your own media zone. The primary suite is tucked away with a jetted tub, separate shower & walk-in closet, while two roomy bedrooms sit on the opposite side. Step outside to a covered patio & fully fenced backyard—great for grilling or winding down. With quick access to 249 & 1960, top Klein ISD schools, & low HOA, this lovingly maintained home checks all the boxes.
Location
State TX
County Harris
Area 1960/Cypress Creek South
Rooms
Bedroom Description All Bedrooms Down,En-Suite Bath,Primary Bed - 1st Floor,Walk-In Closet
Other Rooms Family Room, Formal Dining, Gameroom Down, Home Office/Study, Kitchen/Dining Combo, Living Area - 1st Floor, Living/Dining Combo, Utility Room in House
Master Bathroom Half Bath, Primary Bath: Double Sinks, Primary Bath: Jetted Tub, Primary Bath: Separate Shower, Secondary Bath(s): Tub/Shower Combo, Vanity Area
Den/Bedroom Plus 4
Kitchen Kitchen open to Family Room, Walk-in Pantry
Interior
Interior Features Fire/Smoke Alarm, Formal Entry/Foyer, High Ceiling, Window Coverings
Heating Central Gas
Cooling Central Electric
Fireplaces Number 1
Fireplaces Type Gas Connections, Gaslog Fireplace
Exterior
Exterior Feature Back Yard, Back Yard Fenced
Parking Features Attached Garage
Garage Spaces 2.0
Garage Description Auto Garage Door Opener
Roof Type Composition
Private Pool No
Building
Lot Description Subdivision Lot
Story 1
Foundation Slab
Lot Size Range 0 Up To 1/4 Acre
Sewer Public Sewer
Water Water District
Structure Type Brick
New Construction No
Schools
Elementary Schools Klenk Elementary School
Middle Schools Wunderlich Intermediate School
High Schools Klein Forest High School
School District 32 - Klein
Others
Senior Community No
Restrictions Deed Restrictions
Tax ID 127-112-004-0001
Energy Description Attic Vents,Ceiling Fans,Digital Program Thermostat,Energy Star Appliances
Acceptable Financing Cash Sale, Conventional, FHA, VA
Tax Rate 2.7665
Disclosures Sellers Disclosure
Listing Terms Cash Sale, Conventional, FHA, VA
Financing Cash Sale,Conventional,FHA,VA
Special Listing Condition Sellers Disclosure
Read Less Info
Want to know what your home might be worth? Contact us for a FREE valuation!

Our team is ready to help you sell your home for the highest possible price ASAP

Bought with Keller Williams Signature
"My job is to find and attract mastery-based agents to the office, protect the culture, and make sure everyone is happy! "







