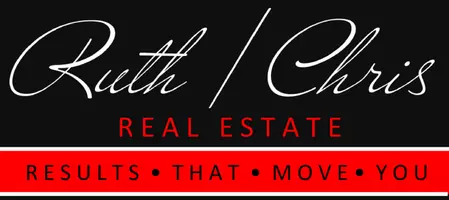$327,000
$323,500
1.1%For more information regarding the value of a property, please contact us for a free consultation.
4 Beds
4 Baths
2,408 SqFt
SOLD DATE : 11/25/2024
Key Details
Sold Price $327,000
Property Type Single Family Home
Sub Type Detached
Listing Status Sold
Purchase Type For Sale
Square Footage 2,408 sqft
Price per Sqft $135
Subdivision Bay Colony Pointe West Sec 3 P
MLS Listing ID 82049773
Sold Date 11/25/24
Style Traditional
Bedrooms 4
Full Baths 3
Half Baths 1
HOA Y/N Yes
Year Built 2020
Annual Tax Amount $7,092
Tax Year 2023
Lot Size 6,669 Sqft
Acres 0.1531
Property Sub-Type Detached
Property Description
Nestled at the end of a quiet culdesac in the heart of highly desirable Bay Colony, this "like new" turn-key home is less than 5 years old & features modern finishes & an open-concept layout! RARE lot has only one direct neighbor & is conveniently adjacent to the community green belt & walking trails! Upon entering you're greeted by elevated 10-foot ceilings & gorgeous luxury vinyl tile flooring! The spacious family room w/8-foot front door & formal molding seamlessly flows into the dining area & Chef's island kitchen w/extended granite breakfast bar, subway tile backsplash, custom lighting & extensive cabinetry, & stainless steel fridge! Private master w/upgraded flooring & backyard views offers an en suite bathroom w/extended granite vanity w/dual sinks & shower/tub combo! Upstairs features 3 large bedrooms w/one of them having their own private bath! Spacious & secluded backyard w/endless greenspace & concrete patio is ideal for entertaining your guests!
Location
State TX
County Galveston
Area League City
Interior
Interior Features Breakfast Bar, Double Vanity, High Ceilings, Kitchen Island, Kitchen/Family Room Combo, Bath in Primary Bedroom, Tub Shower, Kitchen/Dining Combo, Living/Dining Room, Programmable Thermostat
Heating Central, Electric
Cooling Central Air, Electric
Flooring Carpet, Plank, Tile, Vinyl
Fireplace No
Appliance Dishwasher, Electric Oven, Electric Range, Disposal, Microwave, Oven
Laundry Washer Hookup, Electric Dryer Hookup
Exterior
Exterior Feature Deck, Fence, Patio, Private Yard
Parking Features Attached, Garage
Garage Spaces 2.0
Fence Back Yard
Water Access Desc Public
Roof Type Composition
Porch Deck, Patio
Private Pool No
Building
Lot Description Cul-De-Sac, Backs to Greenbelt/Park
Story 2
Entry Level Two
Foundation Slab
Sewer Public Sewer
Water Public
Architectural Style Traditional
Level or Stories Two
New Construction No
Schools
Elementary Schools Calder Road Elementary School
Middle Schools Lobit Middle School
High Schools Dickinson High School
School District 17 - Dickinson
Others
HOA Name Wan Bridge
Tax ID 1383-2003-3011-000
Read Less Info
Want to know what your home might be worth? Contact us for a FREE valuation!

Our team is ready to help you sell your home for the highest possible price ASAP

Bought with Better Homes and Gardens Real Estate Gary Greene - Bay Area

"My job is to find and attract mastery-based agents to the office, protect the culture, and make sure everyone is happy! "







