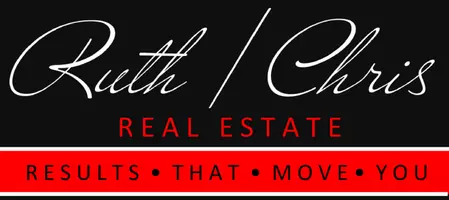$379,900
For more information regarding the value of a property, please contact us for a free consultation.
3 Beds
2.1 Baths
1,893 SqFt
SOLD DATE : 03/28/2024
Key Details
Property Type Single Family Home
Listing Status Sold
Purchase Type For Sale
Square Footage 1,893 sqft
Price per Sqft $194
Subdivision Hershe Luxury Homes
MLS Listing ID 87956856
Sold Date 03/28/24
Style Contemporary/Modern
Bedrooms 3
Full Baths 2
Half Baths 1
Year Built 2023
Annual Tax Amount $761
Tax Year 2022
Lot Size 2,264 Sqft
Acres 0.052
Property Description
This beautiful NEW CONSTRUCTION home is absolutely breathtaking and sure to wow you. The stunning kitchen contains a covered built in oven/microwave, gas cook top with suspended pot filler, and wine chiller all while opening u to the airy living area, making the first floor perfect for hosting intimate gatherings. Retreat upstairs to your elegant owner's suite which boasts a separate seating area, the perfect walk out balcony, a spacious walk in closet, and bathroom sure to leave you speechless. While relaxing in your freestanding soaking tub with matching freestanding waterfall faucet, you'll feel like you've been swept into a private oasis. With the second and third bedrooms situated on the opposite end of the second floor, you'll enjoy your owner's suite with minimal interruptions. Perfectly located within minutes from I10, US 59, 610, downtown Houston, EADO and the Heights, this home truly has everything.
Location
State TX
County Harris
Area Denver Harbor
Rooms
Bedroom Description All Bedrooms Up,En-Suite Bath,Walk-In Closet
Other Rooms Kitchen/Dining Combo, Living Area - 1st Floor
Master Bathroom Primary Bath: Double Sinks, Primary Bath: Separate Shower, Primary Bath: Soaking Tub, Secondary Bath(s): Tub/Shower Combo
Kitchen Island w/o Cooktop, Kitchen open to Family Room, Pot Filler, Soft Closing Cabinets, Soft Closing Drawers, Walk-in Pantry
Interior
Interior Features Crown Molding, Fire/Smoke Alarm, Prewired for Alarm System
Heating Central Electric
Cooling Central Electric
Flooring Tile
Exterior
Parking Features Attached Garage
Garage Spaces 2.0
Roof Type Composition
Private Pool No
Building
Lot Description Cleared
Story 2
Foundation Slab
Lot Size Range 0 Up To 1/4 Acre
Builder Name Stackhouse Bldg Grp
Sewer Public Sewer
Water Public Water
Structure Type Stucco,Wood
New Construction Yes
Schools
Elementary Schools Atherton Elementary School (Houston)
Middle Schools Fleming Middle School
High Schools Wheatley High School
School District 27 - Houston
Others
Senior Community No
Restrictions No Restrictions
Tax ID 141-901-001-0001
Acceptable Financing Cash Sale, Conventional, FHA, VA
Tax Rate 2.2019
Disclosures No Disclosures
Listing Terms Cash Sale, Conventional, FHA, VA
Financing Cash Sale,Conventional,FHA,VA
Special Listing Condition No Disclosures
Read Less Info
Want to know what your home might be worth? Contact us for a FREE valuation!

Our team is ready to help you sell your home for the highest possible price ASAP

Bought with Keller Williams Signature
"My job is to find and attract mastery-based agents to the office, protect the culture, and make sure everyone is happy! "







