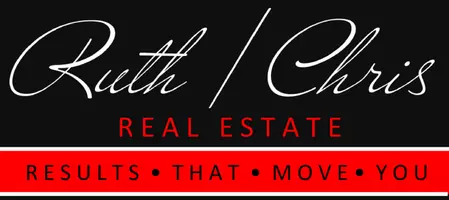$267,000
$269,900
1.1%For more information regarding the value of a property, please contact us for a free consultation.
4 Beds
3 Baths
2,020 SqFt
SOLD DATE : 11/21/2022
Key Details
Sold Price $267,000
Property Type Single Family Home
Sub Type Detached
Listing Status Sold
Purchase Type For Sale
Square Footage 2,020 sqft
Price per Sqft $132
Subdivision Ricewood Village Sec 4
MLS Listing ID 35725131
Sold Date 11/21/22
Style Traditional
Bedrooms 4
Full Baths 2
Half Baths 1
HOA Fees $3/ann
HOA Y/N Yes
Year Built 2013
Annual Tax Amount $5,611
Tax Year 2021
Lot Size 5,353 Sqft
Acres 0.1229
Property Sub-Type Detached
Property Description
Tucked away on a quiet oversized culdesac lot in desirable Ricewood Village, this inviting 2-story home features luxurious updates & modern floorplan! Eye-catching curb appeal boasts a mature Oak tree & potted plants along the sidewalk that leads you to the covered front porch! Upon entering you're greeted by gorgeous laminate flooring, custom accent wallpaper, & tons of natural light! Gourmet Chef's island kitchen w/exquisite granite counters, custom glass tile backsplash, endless cabinetry, & stainless steel appliances w/gas range & built-in microwave is a dream! Conveniently located half bath & utility space is at the rear of the kitchen & adjacent to the garage access! Spacious master suite w/custom ceiling fan offers an en suite bath w/walk-in shower & separate garden soaking tub, extended vanity w/dual sinks, along w/2 HUGE walk-in closets! Large secondary bedrooms & flex/media/bedroom w/projector & equipment! Oversized private backyard w/extended decking & tons of greenspace!
Location
State TX
County Harris
Community Community Pool
Area Bear Creek South
Interior
Interior Features Double Vanity, Kitchen Island, Kitchen/Family Room Combo, Bath in Primary Bedroom, Pantry, Soaking Tub, Separate Shower, Tub Shower
Heating Central, Gas
Cooling Central Air, Electric
Flooring Carpet, Laminate, Tile
Fireplace No
Appliance Dishwasher, Gas Oven, Gas Range, Microwave
Laundry Washer Hookup, Electric Dryer Hookup, Gas Dryer Hookup
Exterior
Exterior Feature Fence, Private Yard
Parking Features Attached, Garage
Garage Spaces 2.0
Fence Back Yard
Community Features Community Pool
Water Access Desc Public
Roof Type Composition
Private Pool No
Building
Lot Description Cul-De-Sac, Subdivision, Backs to Greenbelt/Park
Story 2
Entry Level Two
Foundation Slab
Builder Name Foxwood
Sewer Public Sewer
Water Public
Architectural Style Traditional
Level or Stories Two
New Construction No
Schools
Elementary Schools M Robinson Elementary School
Middle Schools Thornton Middle School (Cy-Fair)
High Schools Cypress Park High School
School District 13 - Cypress-Fairbanks
Others
HOA Name Ricewood Village Community Associ
Tax ID 130-797-001-0031
Read Less Info
Want to know what your home might be worth? Contact us for a FREE valuation!

Our team is ready to help you sell your home for the highest possible price ASAP

Bought with Ross & Marshall Realty

"My job is to find and attract mastery-based agents to the office, protect the culture, and make sure everyone is happy! "







