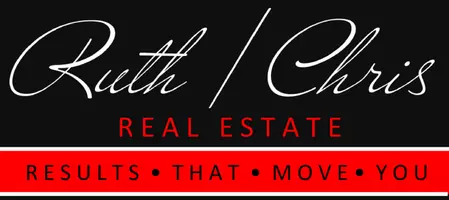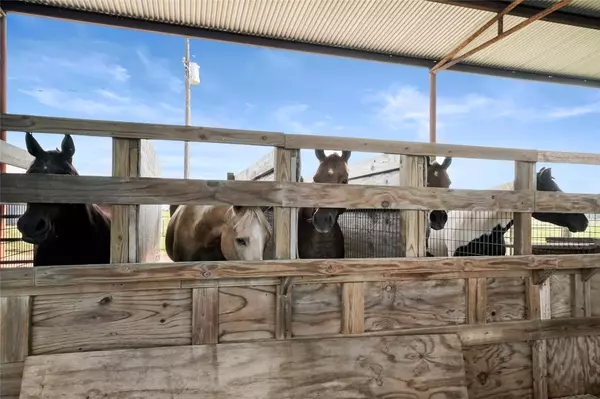$575,000
$600,000
4.2%For more information regarding the value of a property, please contact us for a free consultation.
3 Beds
2 Baths
1,440 SqFt
SOLD DATE : 12/07/2022
Key Details
Sold Price $575,000
Property Type Vacant Land
Sub Type Manufactured Home
Listing Status Sold
Purchase Type For Sale
Square Footage 1,440 sqft
Price per Sqft $399
MLS Listing ID 5998573
Sold Date 12/07/22
Style Traditional,Manufactured Home
Bedrooms 3
Full Baths 2
HOA Y/N No
Year Built 2014
Annual Tax Amount $543
Tax Year 2022
Lot Size 12.750 Acres
Acres 12.75
Property Sub-Type Manufactured Home
Property Description
Looking for Acreage, Look No Further!! This 12+ Acre Ranch showcases 1 Home, a Camp House with additional living qtrs, a Barn, a Workshop, Tons of Covered Parking & gorgeous views of wide open pastures! The Main Home offers 3 Bedrooms, 2 Bathrooms with a Metal Roof, fully skirted with hardiplank siding, gutters, shutters, storm doors. Exterior Features include: 12.75 Unrestricted Gated Acres, Fully Fenced w/Barb Wire, a Pond & a Creek,100x40 Pole Barn w/a 13 ft. eve height on the low end, 30 amp & 50 amp RV plugs, a 17x19 Tack Room w/electricity, a 15x40 Run-in Shed w/a 15x10 Tack Room in it, double carport on concrete slab & so much more! Property has a Water Well, an Aerobic Septic System, a powerline easement & 3 TAX ID's! Truly a Must See! Buyer will need to purchase a New Survey. Not Qualified for FHA or VA unless the Buyer pays for Retrofitting Certificate. Schedule Your Tour Today!
Location
State TX
County Colorado
Interior
Interior Features Breakfast Bar, Crown Molding, Dry Bar, High Ceilings, Jetted Tub, Kitchen/Family Room Combo, Laminate Counters, Pantry, Separate Shower, Tub Shower, Kitchen/Dining Combo, Living/Dining Room, Programmable Thermostat
Heating Central, Electric
Cooling Central Air, Electric
Flooring Plank, Vinyl
Fireplace No
Appliance Dishwasher, Electric Oven, Electric Range, Free-Standing Range, Microwave, Oven, ENERGY STAR Qualified Appliances
Laundry Washer Hookup, Electric Dryer Hookup
Exterior
Parking Features Attached Carport, Additional Parking, Boat, Circular Driveway, Detached Carport, Driveway, Electric Gate, RV Access/Parking, Workshop in Garage
Carport Spaces 7
Fence Cross Fenced, Fenced
Waterfront Description Pond
View Y/N Yes
Water Access Desc Well
View Water
Private Pool No
Building
Lot Description Cleared, Views, Wooded, Hardwood Trees, Level, Mobile Home Allowed, Pasture, Trees
Faces South
Story 1
Entry Level One
Foundation Block
Sewer Aerobic Septic, Septic Tank
Water Well
Architectural Style Traditional, Manufactured Home
Level or Stories One
Additional Building Barn(s), Guest House, Mobile Home, Outbuilding, Stable(s), Shed(s)
New Construction No
Schools
Elementary Schools Columbus Elementary School
Middle Schools Columbus Junior High School
High Schools Columbus High School
School District 188 - Columbus
Others
Tax ID 85752
Security Features Security Gate,Smoke Detector(s)
Acceptable Financing Cash, Conventional
Listing Terms Cash, Conventional
Special Listing Condition None
Read Less Info
Want to know what your home might be worth? Contact us for a FREE valuation!

Our team is ready to help you sell your home for the highest possible price ASAP

Bought with Keller Williams Signature

"My job is to find and attract mastery-based agents to the office, protect the culture, and make sure everyone is happy! "







