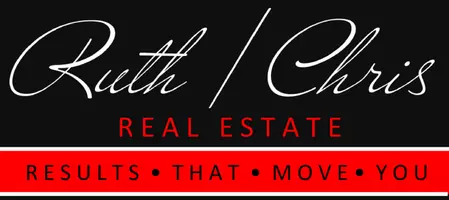4 Beds
2.1 Baths
3,379 SqFt
4 Beds
2.1 Baths
3,379 SqFt
Key Details
Property Type Single Family Home
Listing Status Active
Purchase Type For Sale
Square Footage 3,379 sqft
Price per Sqft $177
Subdivision H&Tcrr Co Sec 146 Cc Allen Sur
MLS Listing ID 78347821
Style Traditional
Bedrooms 4
Full Baths 2
Half Baths 1
Year Built 2003
Annual Tax Amount $11,386
Tax Year 2024
Lot Size 2.000 Acres
Acres 2.0
Property Description
Location
State TX
County Austin
Rooms
Bedroom Description En-Suite Bath,Primary Bed - 1st Floor,Walk-In Closet
Other Rooms Breakfast Room, Family Room, Formal Dining, Gameroom Down, Gameroom Up, Utility Room in House
Master Bathroom Half Bath, Primary Bath: Double Sinks, Primary Bath: Jetted Tub, Primary Bath: Separate Shower, Secondary Bath(s): Tub/Shower Combo
Den/Bedroom Plus 4
Kitchen Breakfast Bar, Kitchen open to Family Room, Pantry
Interior
Interior Features Crown Molding, Fire/Smoke Alarm, High Ceiling, Window Coverings
Heating Central Gas, Zoned
Cooling Central Electric, Zoned
Flooring Laminate, Tile
Fireplaces Number 1
Fireplaces Type Gaslog Fireplace
Exterior
Exterior Feature Back Green Space, Back Yard, Barn/Stable, Covered Patio/Deck, Patio/Deck, Porch, Workshop
Garage Description Circle Driveway
Waterfront Description Lake View,Lakefront
Roof Type Composition
Street Surface Concrete
Private Pool No
Building
Lot Description Other, Water View
Dwelling Type Free Standing
Faces South
Story 2
Foundation Slab
Lot Size Range 1 Up to 2 Acres
Sewer Septic Tank
Water Well
Structure Type Brick,Cement Board
New Construction No
Schools
Elementary Schools Sealy Elementary School
Middle Schools Sealy Junior High School
High Schools Sealy High School
School District 109 - Sealy
Others
Senior Community No
Restrictions No Restrictions
Tax ID R000059488
Energy Description Ceiling Fans,Digital Program Thermostat,Insulated/Low-E windows,North/South Exposure
Acceptable Financing Cash Sale, Conventional, FHA, VA
Tax Rate 1.9218
Disclosures Exclusions, Sellers Disclosure
Listing Terms Cash Sale, Conventional, FHA, VA
Financing Cash Sale,Conventional,FHA,VA
Special Listing Condition Exclusions, Sellers Disclosure
Virtual Tour https://youtu.be/2b1TS6siBO8

"My job is to find and attract mastery-based agents to the office, protect the culture, and make sure everyone is happy! "







