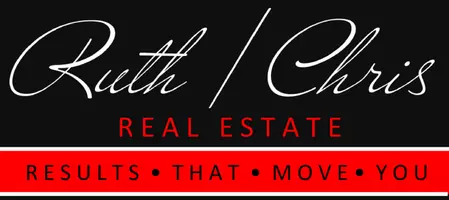4 Beds
2.1 Baths
1,793 SqFt
4 Beds
2.1 Baths
1,793 SqFt
Key Details
Property Type Single Family Home
Sub Type Single Family Detached
Listing Status Active
Purchase Type For Rent
Square Footage 1,793 sqft
Subdivision Sienna Village Of Anderson Spgs Sec 5-C
MLS Listing ID 71186535
Bedrooms 4
Full Baths 2
Half Baths 1
Rental Info Long Term,One Year
Year Built 2006
Available Date 2025-06-01
Lot Size 4,554 Sqft
Acres 0.1045
Property Sub-Type Single Family Detached
Property Description
Location
State TX
County Fort Bend
Community Sienna
Area Sienna Area
Rooms
Bedroom Description Primary Bed - 1st Floor
Other Rooms 1 Living Area, Breakfast Room, Gameroom Up, Utility Room in House
Master Bathroom Full Secondary Bathroom Down, Half Bath, Primary Bath: Separate Shower, Primary Bath: Soaking Tub
Interior
Interior Features Alarm System - Owned, Dryer Included, Fire/Smoke Alarm, Refrigerator Included, Washer Included, Window Coverings
Heating Central Gas
Cooling Central Electric
Flooring Carpet, Laminate, Tile
Appliance Dryer Included, Full Size, Refrigerator, Washer Included
Exterior
Parking Features Detached Garage
Garage Spaces 2.0
Utilities Available Trash Pickup
Private Pool No
Building
Lot Description Cul-De-Sac
Story 2
Sewer Public Sewer
Water Public Water, Water District
New Construction No
Schools
Elementary Schools Schiff Elementary School
Middle Schools Baines Middle School
High Schools Ridge Point High School
School District 19 - Fort Bend
Others
Pets Allowed Not Allowed
Senior Community No
Restrictions Deed Restrictions
Tax ID 8131-52-001-0100-907
Disclosures Levee District
Special Listing Condition Levee District
Pets Allowed Not Allowed

"My job is to find and attract mastery-based agents to the office, protect the culture, and make sure everyone is happy! "







